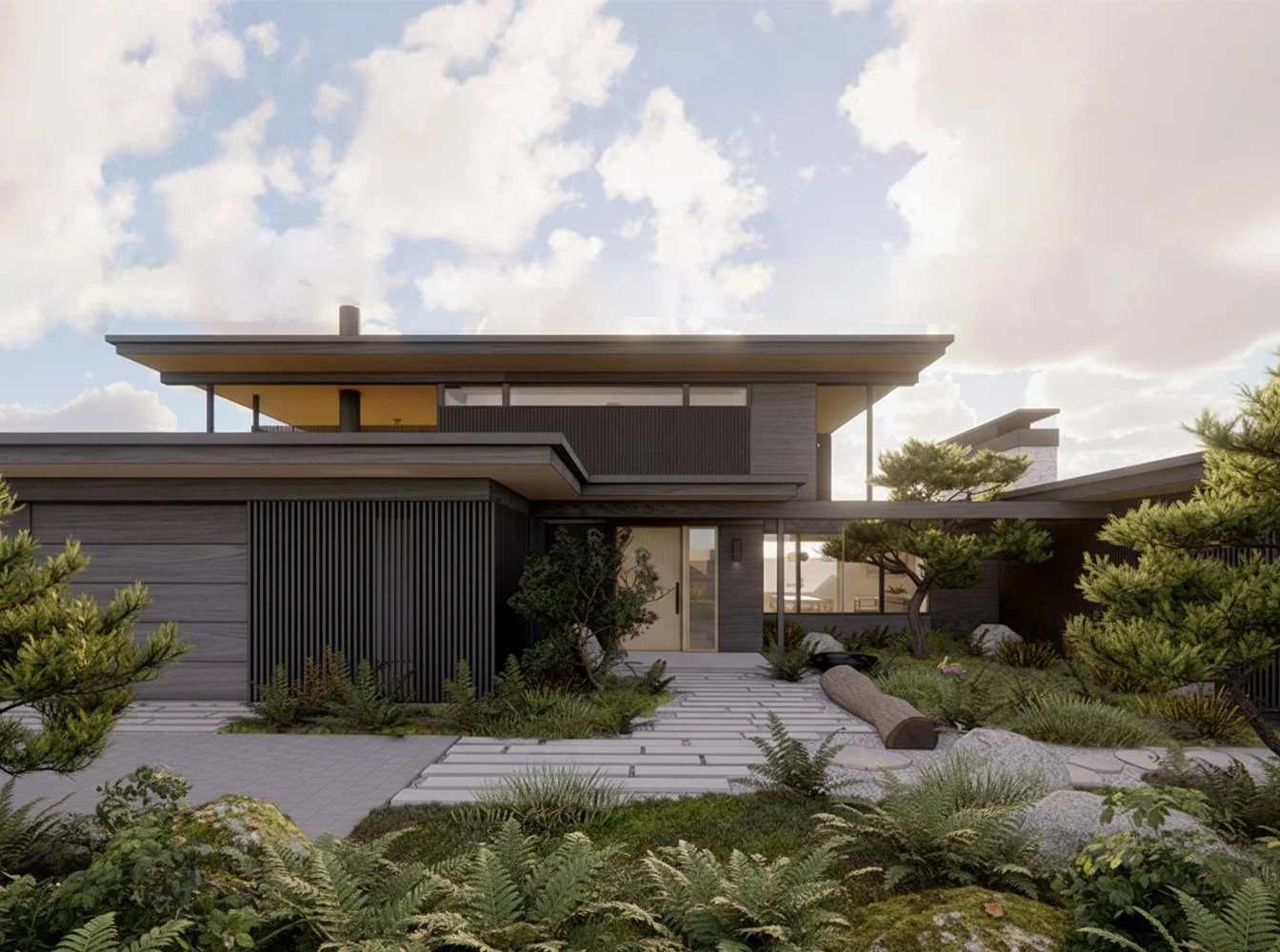LANTERN HOUSE
A contemporary take on classic Northwest Modern Regionalism. Designed to engage its forested surroundings, the home distills regional traditions of craft, restraint, and connection to place into a distinctly modern form.
The home’s name stems from the way it holds and releases light. Large panes of glass are strategically placed to draw the Pacific Northwest’s soft daylight deep inside, while deep overhangs and detailed eaves filter shifting patterns of sun and rain. Once evening settles, the house becomes a gentle presence in the landscape, glowing through cedar and glass like a lantern in the trees.
Natural materials were selected such as western red cedar, native stone, and exposed steel to create an authenticity of texture and tone with the intent to patina over time. Each element, from the rhythm of the cladding to the way the roof seems to hover above the forest floor, speaks to a regional design lineage that values honesty over ornament.
Inside, rooms open fluidly to one another and to the outdoors beyond, framing views toward the Olympic Mountains and sky beyond. The architecture fosters a sense of refuge without isolation, connecting daily life to the natural rhythms of the site.
In its simplicity, the Lantern House captures something essential about living in the Northwest: a reverence for light, landscape, and the quiet dignity of well-crafted space.
-
Construction starting spring 2026
PROJECT INFO
Location |Seattle, WA
Structural Engineer |Carter Quinn Norlin
Landscape Design |Lake Forest Landscape Co

